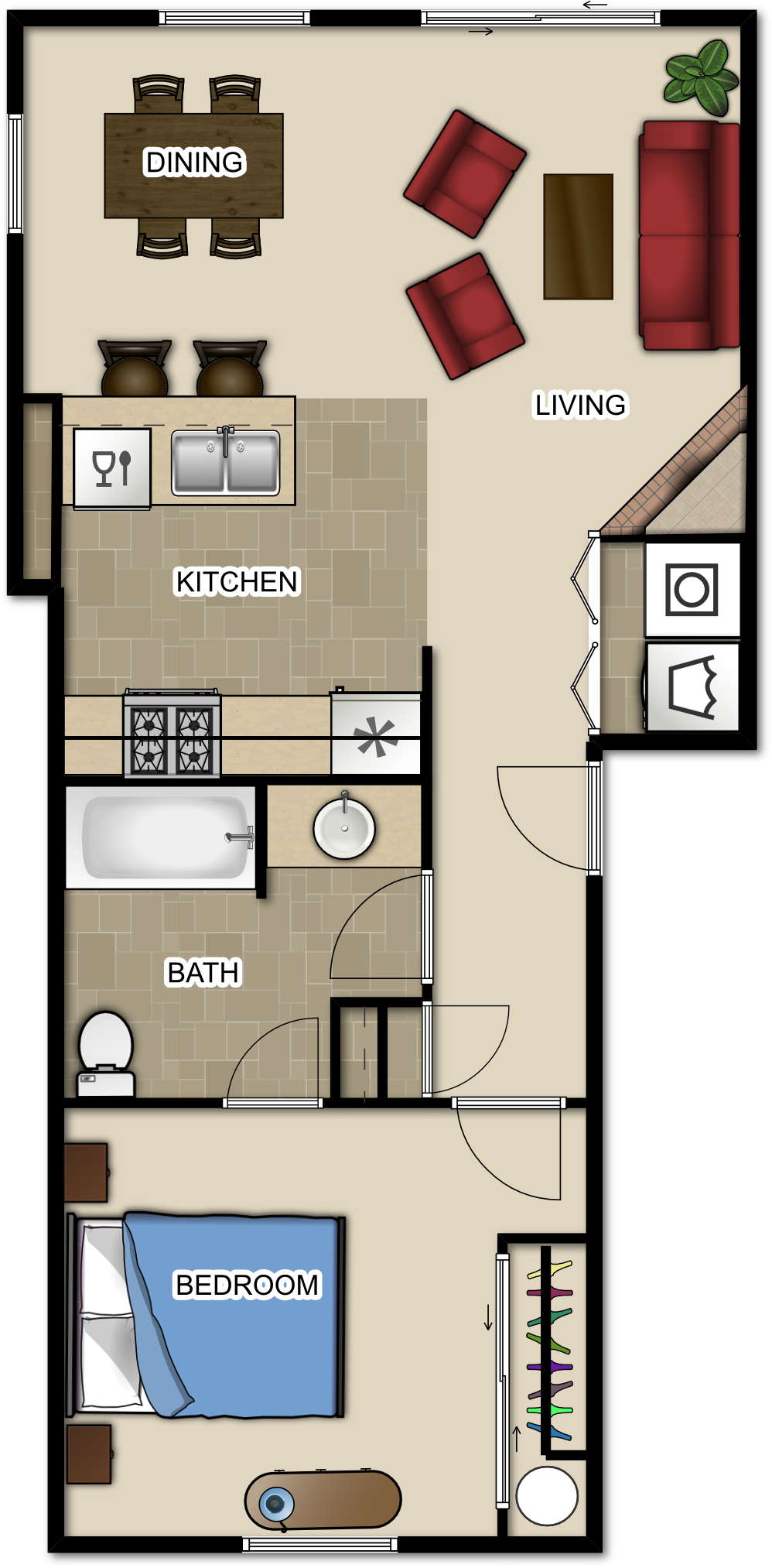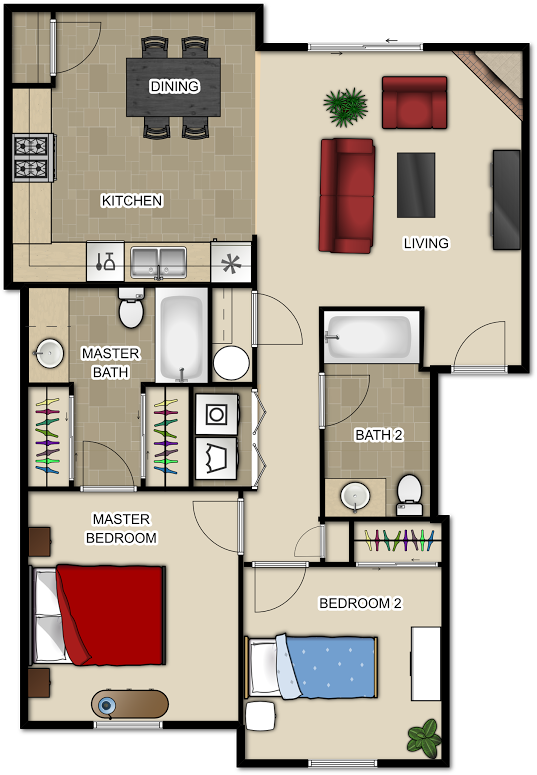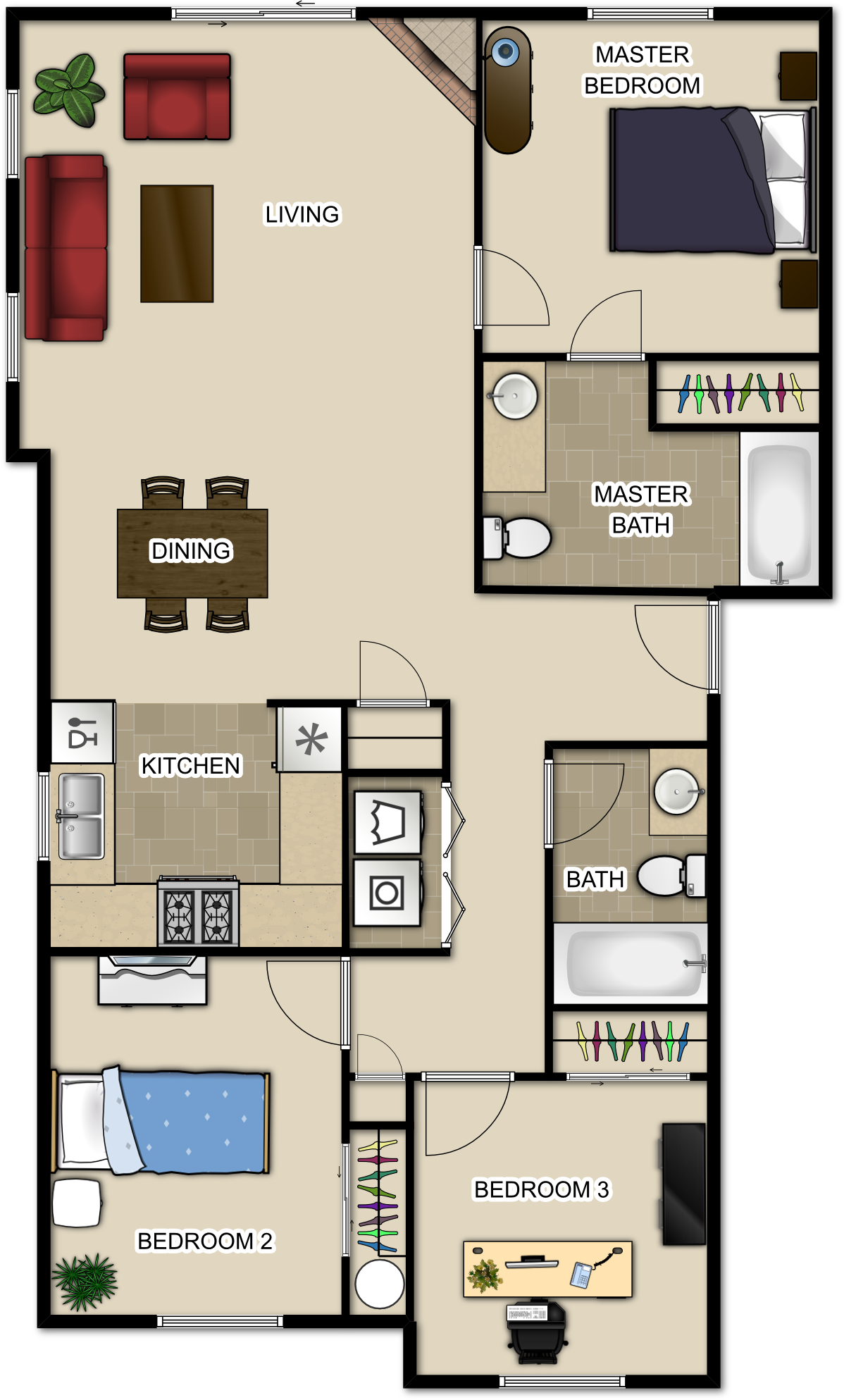1 Bedroom / 1 Bath
683 Square Feet (approx.)
Enjoy an open layout in our one-bedroom, one-bathroom homes! The Jack and Jill bathroom with door access from both the hallway and bedroom allows your guests to enter the bathroom without going through your bedroom. Also included is a bar seating area, separating the kitchen from the dining and living areas. Your new home features white woodwork trim, tile backsplashes, and a full set of appliances, including a washer and dryer.
ADA Plans may also be available.
2 Bedrooms / 2 Baths
954 Square Feet (approx.)
As you enter, you can't help but notice the spacious kitchen and dining room. You won't find another apartment home with more counter space, cabinets, and a pantry, too! As you venture down the hall, you'll find a large bathroom, a coat closet, and a linen closet. The master bathroom also features two full-size closets! Your new home also features white woodwork trim, tile backsplashes, and a full set of appliances including a full-size washer and dryer. ADA plans may also be available.
3 Bedrooms / 2 Baths
1,093 Square Feet (approx.)
Talk about the perfect living space! This spacious home includes a large great room, perfect for entertaining or relaxing with ample space for your living and dining room furniture. As you head down the hall you'll find a coat closet, laundry room, and a large guest bathroom. This layout will make you forget you are in an apartment! Your home includes white woodwork trim throughout, a ceiling fan, and a full set of appliances including a washer and dryer. As you step out onto your patio or deck, you’ll find an additional storage closet. ADA Plans may also be available.





